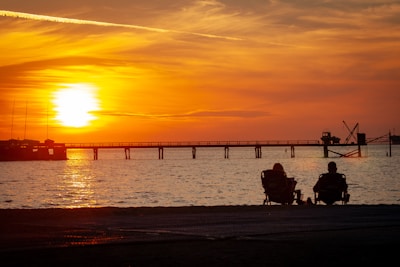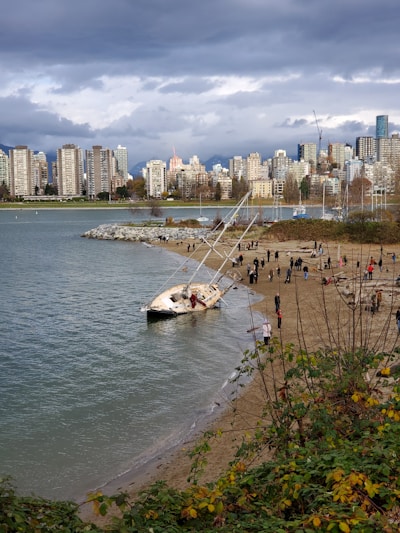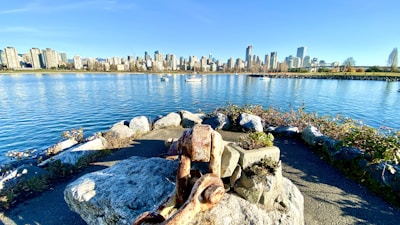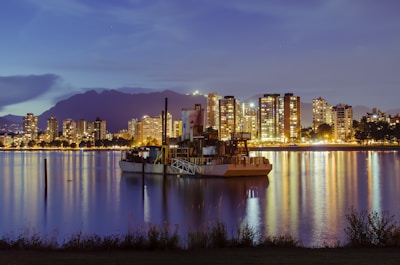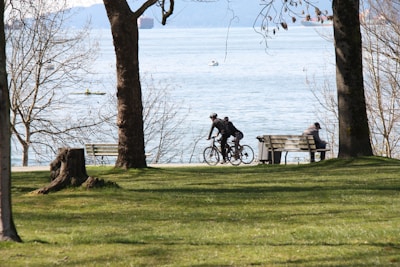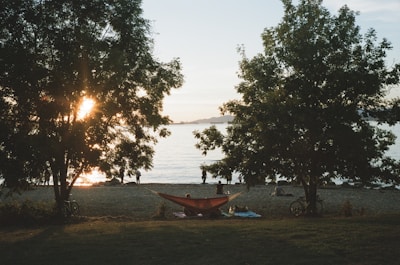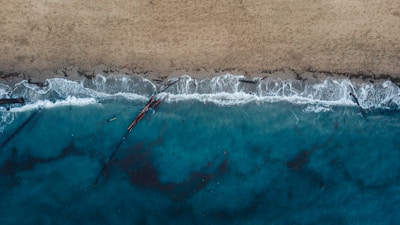The Woodcroft Estates
The Woodcroft Estates is located in North Vancouver which projects across the Capilano River into West Vancouver. It is surrounded by single family homes and parkland. It used to be the largest strata complex in Western Canada. It is constructed in the 1970’s by Daon Development Corporation (originally was operating under Dawson Developments). The original plan was designed by prestigious Vancouver architectural firm of Erickson-Massey. The original scheme had Seven Buildings and 1322 units. Today Woodcroft has SIX concrete towers occupy the 13-acre site with a total of 1222 units. Each building has its own resident managers. Also every two buildings are sharing complete recreational facilities.
The Security
There is 24 hour, 7 days a week, on site security. As an OWNER at Woodcroft, I have to thank the security supervisor, Mr. Trevor Wilson and his team from Paladin Security for providing an excellent job at Woodcroft.
The Property Management Company
The Woodcroft is managed by The Wynford Realty Group. The property manger, Mr. Jihad Faris, and his excellent team members doing a magnificent job at Woodcroft.
Woodcroft Rental Office
Renting your property can come with a lot of surprises! Our goal at Insta Group Realty is to remove the hassle in being a landlord. Give us a call today!
Insta Group Realty
604-926-7766
rentals@instagrouprealty.com
www.instagrouprealty.com


